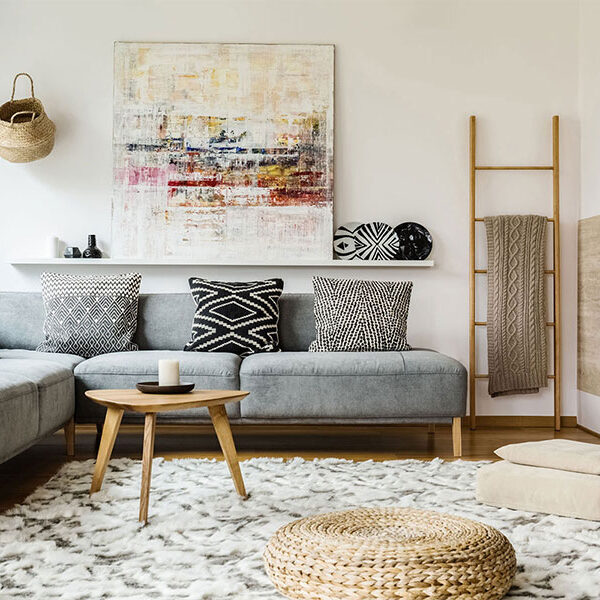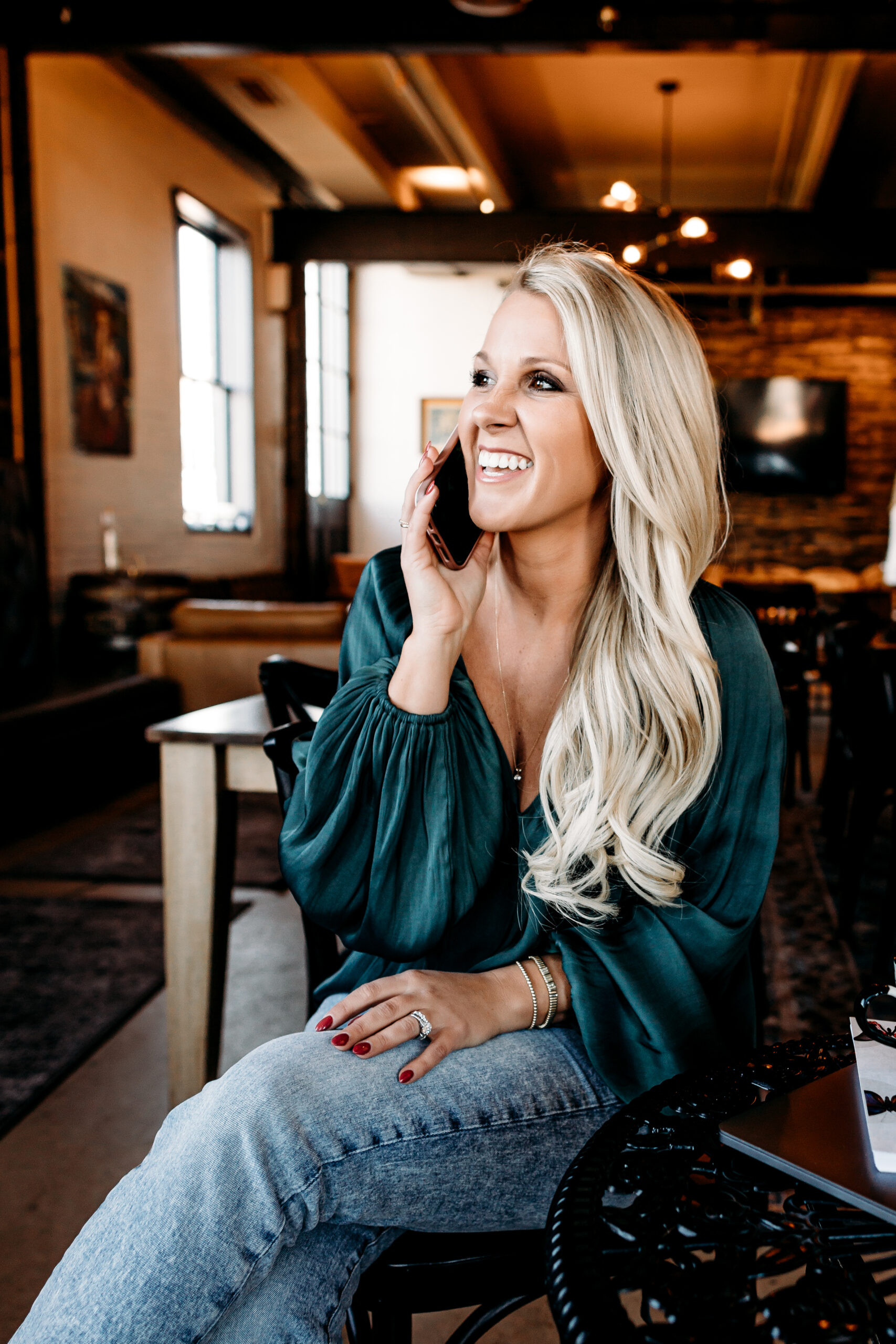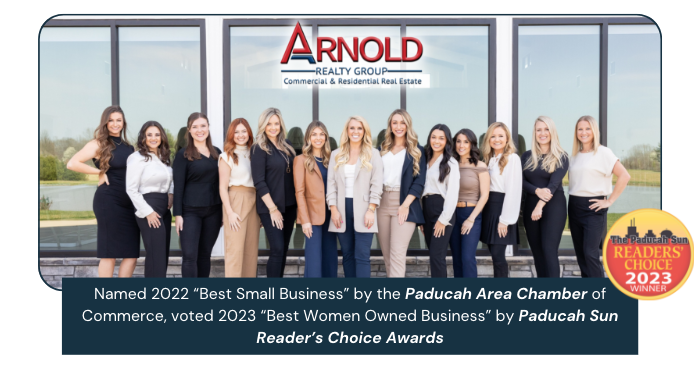Standard Post Format
Enthusiastically disintermediate progressive innovation before high-payoff metrics. Intrinsicly generate sticky…
Luxury Estate For Sale in Western Kentucky Nestled in Paducah, KY this estate is a renowned haven that captures the essence of Western Kentucky's unique landscape.
$7,995,000
Schedule a Tour
Discover luxury in this 13,000+ sq. ft. European French Country estate with 5 bedrooms (one being used as a work out room) 4 full baths and 4 half baths, 4 car garage. Enter through a grand circular foyer with 25-foot ceilings into a living room with vaulted ceilings, a fireplace, cypress paneling, and floor-to-ceiling windows. The formal dining room with French doors opens to a covered porch, and the gourmet kitchen includes a breakfast nook. Outdoors, enjoy a full kitchen, bar, fireplace, and pool—ideal for entertaining. The main-level master suite boasts a limestone fireplace, dual shower, jacuzzi tub, and two walk-in closets. Upstairs, find 3 bedrooms, a playroom, full bar, sitting room, gaming room and full at home theatre room. This home offers elegant living at its finest.
Discover luxury in this 13,000+ sq. ft. European French Country estate with 5 bedrooms (one being used as a work out room) 4 full baths and 4 half baths, 4 car garage. Enter through a grand circular foyer with 25-foot ceilings into a living room with vaulted ceilings, a fireplace, cypress paneling, and floor-to-ceiling windows. The formal dining room with French doors opens to a covered porch, and the gourmet kitchen includes a breakfast nook. Outdoors, enjoy a full kitchen, bar, fireplace, and pool—ideal for entertaining. The main-level master suite boasts a limestone fireplace, dual shower, jacuzzi tub, and two walk-in closets. Upstairs, find 3 bedrooms, a playroom, full bar, sitting room, gaming room and full at home theatre room. This home offers elegant living at its finest.
Guest Lodge is designed for comfort and entertaining in a rustic country style. Anchored by a large stone fireplace, a full bar, and a gourmet kitchen, the open living and dining area create a warm and inviting atmosphere. The lodge features 2 bedrooms: a cozy bunk room and a spacious primary suite, along with 1 bath, a loft, and a full laundry room. Relax on the back porch while enjoying the serene surroundings.
Guest Lodge is designed for comfort and entertaining in a rustic country style. Anchored by a large stone fireplace, a full bar, and a gourmet kitchen, the open living and dining area create a warm and inviting atmosphere. The lodge features 2 bedrooms: a cozy bunk room and a spacious primary suite, along with 1 bath, a loft, and a full laundry room. Relax on the back porch while enjoying the serene surroundings.
Attached to the Guest Lodge Is this 4,500 SF Man Cave that includes a vault room, bathroom, entertaining space, full bar area.
7,400 SF of drive in facility with air-controlled space, 4,800 +/- SF open accessory building/equipment shed. 5 RV hookups with
power, water, and sewer accessed via circular drive.
Attached to the Guest Lodge Is this 4,500 SF Man Cave that includes a vault room, bathroom, entertaining space, full bar area. 7,400 SF of drive in facility with air-controlled space, 4,800 +/- SF open accessory building/equipment shed. 5 RV hookups with power, water, and sewer accessed via circular drive.
Before entering the path to the acreage you will see equestrian enthusiasts ideal barn. Rustic 1,800+/- SF barn features six large stalls and a dedicated shower bay for horses wood paneling and large, double sliding barn doors. The barn sits on a concrete foundation with a paved patio area extending in front. The surrounding area is lush with greenery and trees, offering a tranquil, natural setting.
510 deeded acres. Can be divided to fit buyers needs. All subject to survey.
Proposed options:
House + 20 acre- 2 ponds – $2,900,000
House+Cabin+ManCaveCompound+shop+equipment shed/accessory building+horse barn 60 acres – $5,500,000
Tract 1 – Hayfield – approx. 77acres – $15,000 per acre
Tract 2 – Hunting land off Jilson – approx. 178acres – $6,500 per acre
Tract 3 – WPR & Hunting land – approx 188 acres – $4,500 per acre
$7,995,000
TBD by survey 518
510 deeded acres. Can be divided to fit buyers needs. All subject to survey.
Proposed options:
House + 20 acre- 2 ponds – $2,900,000
House+Cabin+ManCaveCompound+shop+equipment shed/accessory building+horse barn 60 acres – $5,500,000
Tract 1 – Hayfield – approx. 77acres – $15,000 per acre
Tract 2 – Hunting land off Jilson – approx. 178acres – $6,500 per acre
Tract 3 – WPR & Hunting land – approx 188 acres – $4,500 per acre
$7,995,000
TBD by survey 518
Designed to cater to outdoor enthusiasts to ensure endless adventure and enjoyment.
European French Country estate, offering every amenity for ultimate comfort and entertaining.
The lodge's rustic architecture is enhanced by cedar beams, antler chandeliers, and warm country accents throughout.
11,500 sf designed for ultimate entertaining.
Ideal barn for the equestrian enthusiasts.
510+ deed acres that can be divided to fit buyers needs
Nestled in Paducah, Kentucky this estate is a renowned haven that captures the essence of Western Kentucky’s unique landscape. The property boasts a well-stocked pond and offers exceptional hunting for turkey, deer, duck, dove, and quail. Designed to cater to outdoor enthusiasts to ensure endless adventure and enjoyment.
MAIN HOUSE
The centerpiece of this estate is its grand 13,000+/- sq ft European French Country-style house.
Enter through a grand circular foyer with 25-foot ceilings into a living room with vaulted ceilings, a fireplace, cypress paneling, and floor-to-ceiling windows. You can walk down into the 500 bottle while cellar with fireplace and up to the perfect office with private fireplace overlooking the outdoors. The main floor walk from the foyer to the formal dining room with French doors opens to a covered porch, and the gourmet kitchen includes a breakfast nook. Outdoor, enjoy a full kitchen, bar, fireplace, and pool—ideal for entertaining. The main-level primary suite boasts a limestone fireplace, large bathroom with private sitting room opening into the master closet with his and hers spaces into the laundry room. On the main floor you will see the work out room that could be the 5th bedroom and elevator to the upstairs. Upstairs has 3 bedrooms, a playroom, full bar, sitting room, gaming room and full at home theatre room.
GUEST LODGE
Experience rustic charm and comfort in this beautifully designed guest lodge, perfect for family gatherings, hunting trips, or company retreats. The heart of the lodge is a spacious open living and dining area, anchored by a grand stone fireplace, a full bar, and a large gourmet kitchen. The lodge’s rustic architecture is enhanced by cedar beams, antler chandeliers, and warm country accents throughout. The lodge features 2 bedrooms: a primary suite and guest bedroom with 3 twin beds connecting to two full bathrooms, plus a cozy bunk room off the kitchen accessed with ladder. There’s also a full laundry room connected to the kitchen with a outdoor patio. Step outside the living room to a fire pit with porch swings overlooking the two pounds serene views and main house. The outdoor space connects to a man cave compound, offering additional relaxation and entertainment options along with access to the circular dive and 5 RV hookups with power, water, and sewer.
MAN CAVE COMPOUND
The Man Cave Compound, adjacent to the guest lodge, spans 4,500+/- SF and is designed for ultimate entertaining, with rustic decor, wood ceilings, and stone accents. It’s divided into two main lounge areas, offering an inviting atmosphere for social gatherings or relaxing by the fireplace. It includes luxury features such as a full bar, billiards table and high-end granite countertops, perfect for hosting guests. GunSafe/Vault/Safe room off the main gathering space. Attached to a 7,400+/- SF climate-controlled drive-in facility RV hookups, power, water, and sewer connections, a walk-in cooler, and a large workshop, ideal for storing vehicles and equipment for outdoor adventures. Additionally, the 4,800+/- SF equipment shed in the back provides ample space for tractors and outdoor gear, offering a balance of luxury, comfort, and functionality for those who enjoy both relaxation and outdoor activities.
BARN
Before entering the path to the acreage you will see equestrian enthusiasts ideal barn. Rustic 1,800+/- SF barn features six large stalls and a dedicated shower bay for horses wood paneling and large, double sliding barn doors. The barn sits on a concrete foundation with a paved patio area extending in front. The surrounding area is lush with greenery and trees, offering a tranquil, natural setting.
LAND
This entire estate sits on over 510 deeded acres and can be purchased to fit a buyers needs. Various proposed tracts have been broken down.
In property and land use planning, amenity is something considered to benefit a location, contribute to its enjoyment, and thereby increase its value.
Modern City Apartment Offering Comfort & Style

Spacious and fabulous home in prime location. This executive style 3 bed, 2 bath home has impact resistant windows and renovated kitchen.
A Dream Location Packed With Potential
Aragon Ave, Coral Gables, FL 33134
Get in Touch With Us for Any Questions & Help

From Real Estate Industry and Beyond
Enthusiastically disintermediate progressive innovation before high-payoff metrics. Intrinsicly generate sticky…
Enthusiastically disintermediate progressive innovation before high-payoff metrics. Intrinsicly generate sticky…
Competently harness enterprise vortals via revolutionary e-tailers. Monotonectally recaptiualize one-to-one…

Owning a home is a keystone of wealth… both financial affluence and emotional security.
Suze Orman